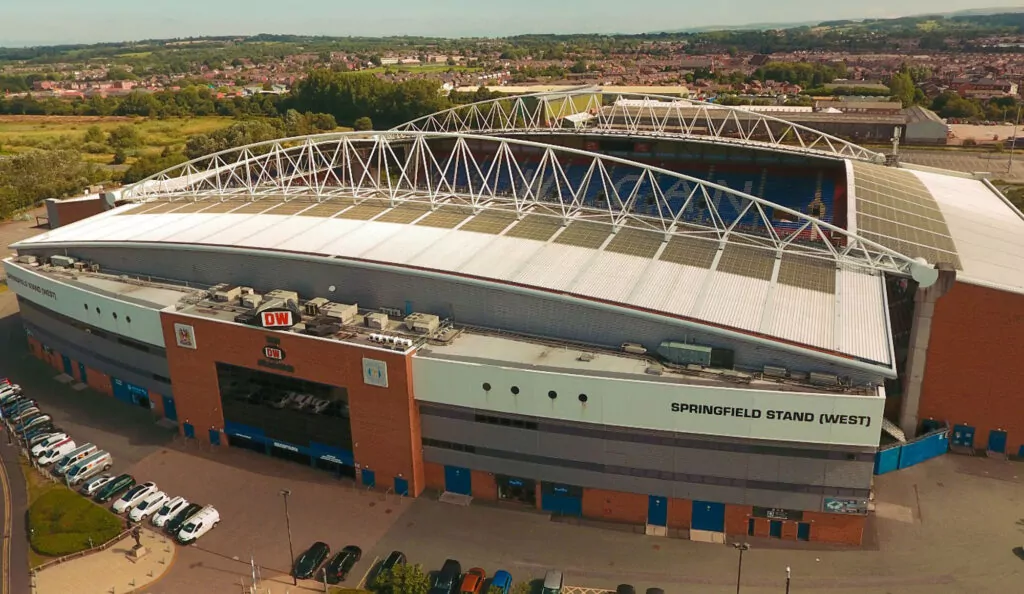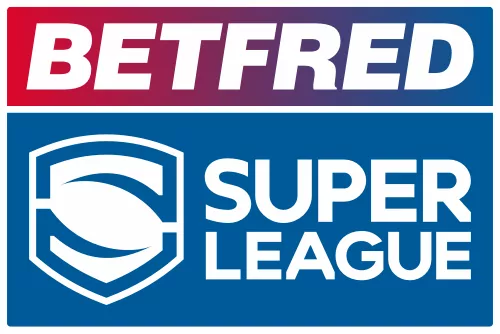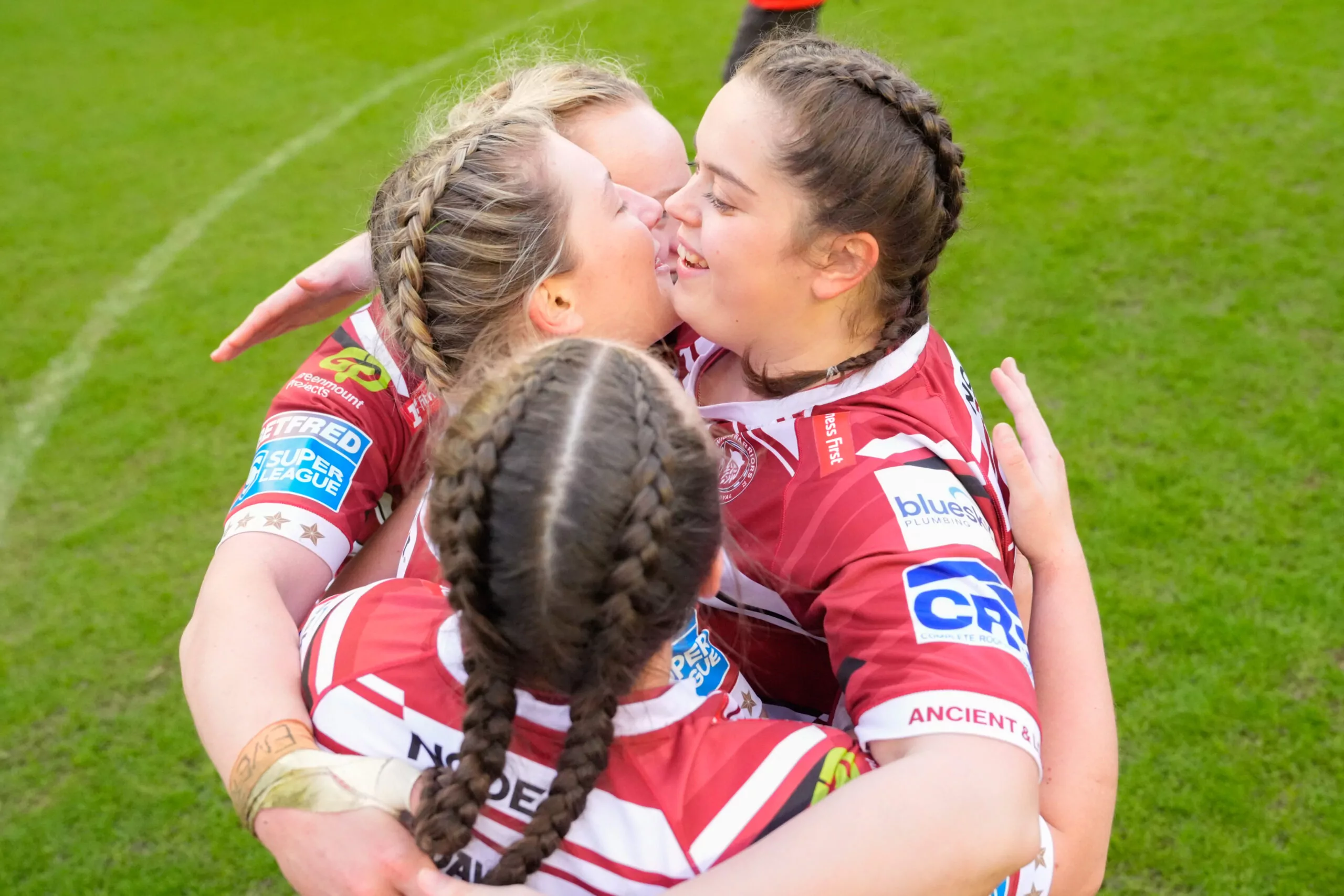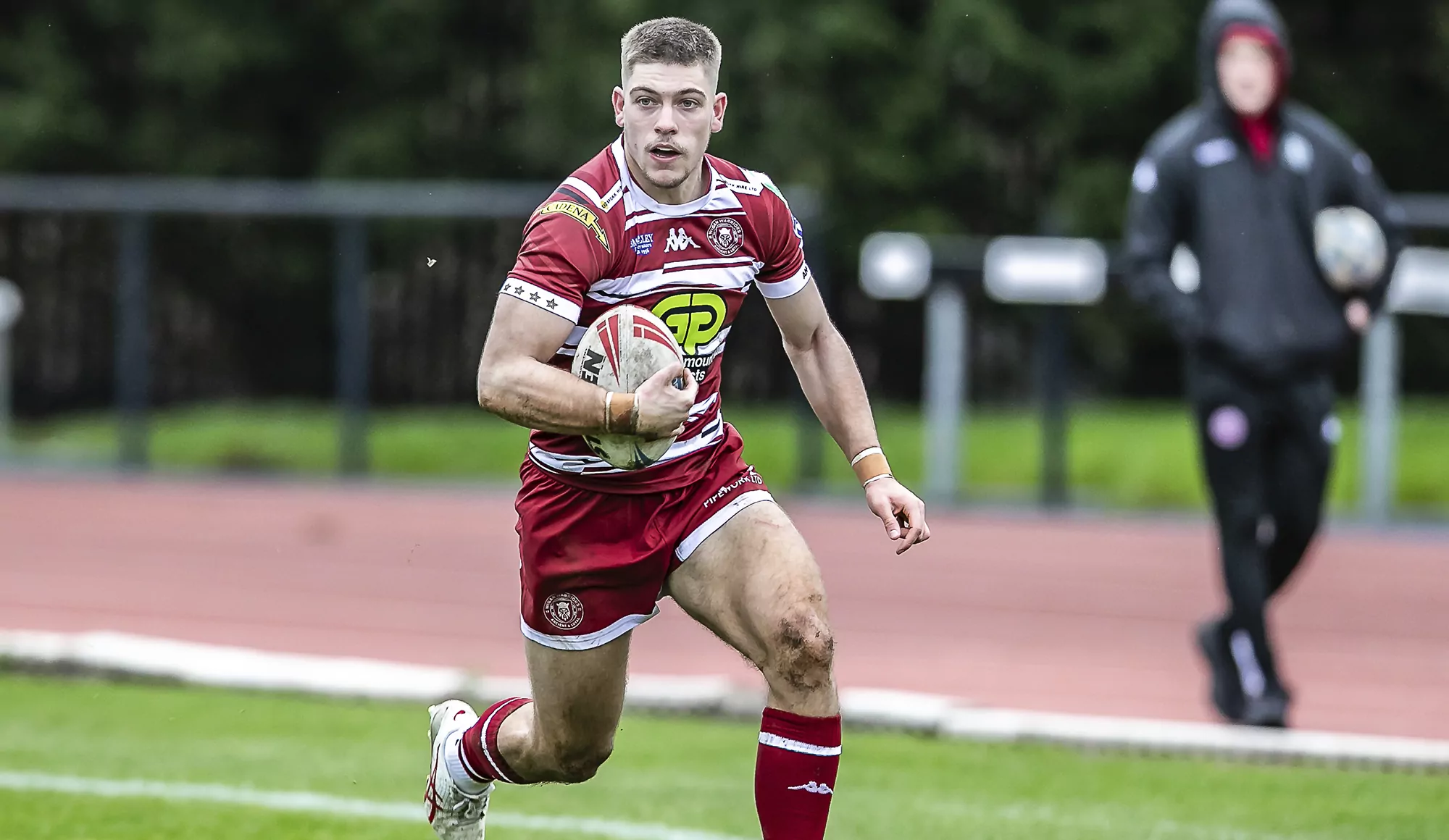DW Stadium Ticket Office update

- Limited staffing at the DW Stadium Ticket Office due to circumstances affecting Wigan Athletic
- Phone lines suspended, with supporters asked to email essential queries only
- Updates for 2020 season ticket holders due in the coming days
Wigan Warriors would like to politely ask supporters to currently refrain from contacting the DW Stadium Ticket Office with anything other than urgent queries, due to issues arising from Wigan Athletic being placed in administration.
The stadium’s two clubs have both shared the same ticket office team since moving to our current home, but sadly the administrators acting on behalf of Wigan Athletic have had to make the majority of staff working in the facility redundant this week, with the contractual arrangement between all parties currently seeing the football club picking up the responsibility for their employment.
As a result, there is currently only a very limited number of staff available to undertake all ticket-related duties on behalf of both clubs, with much of this work needing to take place off site.
It means that the DW Stadium Ticket Office – which has been closed to personal callers since March due to the Covid-19 pandemic – can no longer guarantee a response to telephone enquiries until further notice, but email queries, where necessary, can still be acted upon if supporters need to contact ticketoffice@dwstadium.com.
Kris Radlinski, executive director of Wigan Warriors, expressed his heartfelt sympathy for the DW Stadium Ticket Office staff who were informed of their redundancies earlier this week, explaining:
“A number of people that we have considered to be part of the Wigan family have sadly lost their jobs this week due to a sudden and unforeseen turn of events and we will be very sorry not to see them around the DW Stadium from now on.
“It has been a testing few months on so many levels, but our team has stuck together, regardless of where they’ve had to work, and we’re saddened that this whirlwind turn of events and the ongoing need for social distancing means that we’ve not been able to say our farewells in the usual fashion.
“We hope that a very swift resolution to the situation can be found and that if these talented and friendly individuals aren’t snapped up by another lucky employer, we can hopefully see them back in their old roles once the football club’s situation can be resolved positively.
“In the meantime, I thank our supporters in advance for their patience if they need to contact the ticket office.
“In the coming days, we expect to be in a position to make a further announcement about the options open to our season ticket holders in lieu of games that will be played behind closed doors or cancelled. Given the circumstances, we hope that they will be able to wait just a little longer than intended for us to put a team in place to process their responses swiftly and efficiently, and thank them for such a generally positive response so far from the hundreds of emails we have received on this matter.”
For first and fast updates on the options that are set to be made available to our 2020 season ticket holders, please log in to your ticketing account using the client code from your season ticket to ensure that we hold all the correct contact details to keep you informed of the latest developments as soon as they happen.

































